20 years with BAM
Wayss & Freytag gets a new platform: as a group company of the Royal BAM Group, which was established in 2002, the company realizes outstanding engineering and tunnelling projects in Europe. Customer orientation, sustainability and cost efficiency become increasingly important. Wayss & Freytag Ingenieurbau accepts this challenge. Committed and competent teams build for the world of tomorrow.
















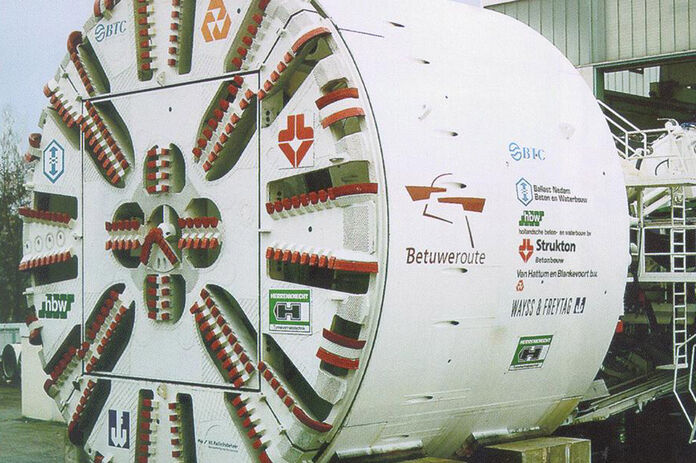
The Botlekspoor Tunnel
The Botlekspoor Tunnel
From April 1999 to November 2000, Wayss & Freytag built the first bored railway tunnel, the Botlekspoor Tunnel, in the Netherlands in a joint venture. The Botlek tunnel is part of Betouweroute, the new railway line between Rotterdam and Ruhr. This tunnel eliminates the traffic bottleneck at Havenspoorlijn, which occurred because of the lift bridge Botlekbrug at Oude Maas.
The two tunnel tubes, each 1,835 m long, were driven with an EPB-shield with a cutting wheel diameter of 9.75 m. The sparse ground cover of only 6.50 m, difficult geological conditions and the limited space due to railway, motorway and refineries required a new conditioning of the Pleistocene sands with a supporting pressure of up to 3.5 bar.
The tunnel lining was carried out with a total of 1,220 tunnel rings, consisting of seven 1.50 m wide concrete segments each and a keystone. The rings were connected to each other by the „groove and tongue“ system, which was modified in accordance with the test results of the Technical University of Delft. The tunnel is designed for a life expectancy of 100 years.
Further details:
- 8.65 m inner diameter
- 40 cm concrete segment thickness
- 800 t weight of EPB-shield
- 50.000 kN maximum driving power
- 14 double thrust cylinders for the drive
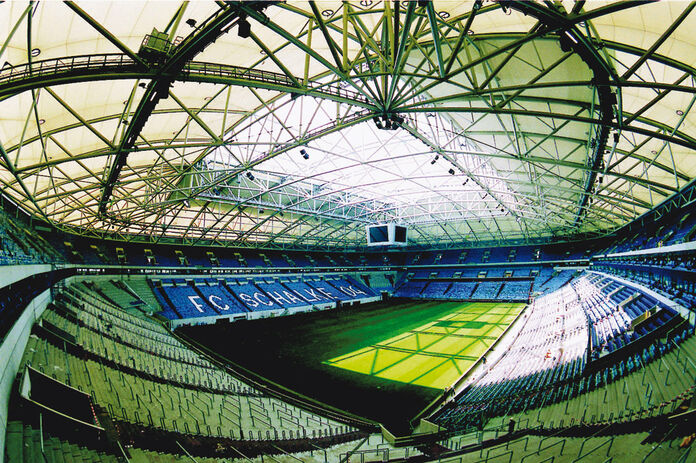
The „Arena Auf Schalke“
The „Arena Auf Schalke“
“Arena Auf Schalke” (today: Veltins-Arena) was the first multi-functional stadium of the new generation to be built in Germany. The construction works started on November 21, 1998 and the construction period was exactly 1,000 days. The opening took place in the course of a two day gala – double event on August 13 and 14, 2001.
The stadium, built by Wayss & Freytag Ingenieurbau AG in co-operation with its sister company HBM Sportstättenbau Deutschland, was based on the design criteria multifunctionality, safety and convenience. The following three innovations, some of which are still unique in Germany to this day, were carried out:
- A pitch with a 11,400 ton sliding trough which can be moved in and out of the stadium to allow for ventilation and exposure to sunshine of the grass playing surface, thus ensuring optimum growth.
- A roof construction which can be closed in bad weather conditions.
- A sliding lower tier at South stands, which can be moved outside by 16 m to significantly increase the inner space at indoor events.
The sports complex is situated at Berger Feld in Gelsenkirchen, a region of mining subsidence on top of two coal seams which were closed in May 2000. Expected distortions of 5 mm/m and inclinations of up to 0.85% can be compensated by the structure.
Some details:
- 62,400 spectators
- 72 lettable VIP-lounges
Special feature:
- An approx. 70 m² chapel, which is used one to seven times per day.
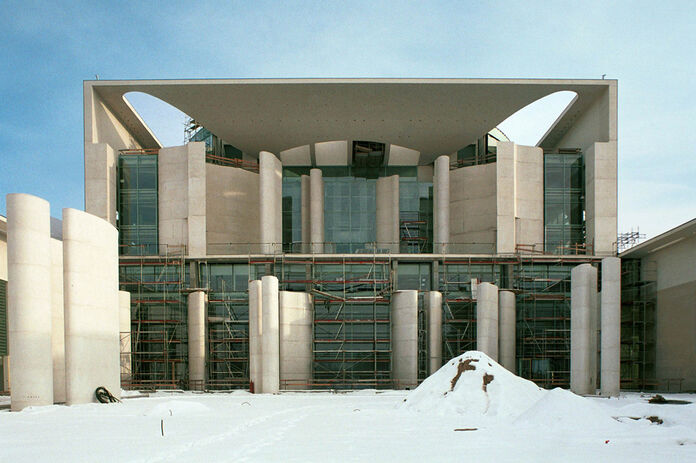
The Federal Chancellery in Berlin
The Federal Chancellery in Berlin
As the centrepiece of the master plan for the Spreebogen in Berlin, designed by the architects Axel Schultes and Charlotte Frank in 1993, Wayss & Freytag built the Bundeskanzleramt (Federal Chancellery) in a joint venture between 1995 and 2001. The extravagant architecture required high quality exposed concrete structures and extraordinary formwork for shell-like floors and for the reinforced concrete supports which had a potato-like bent cross-section. The inner walls, which were up to 18 m high, required complex prestressing with fixed couplers in each floor slab.
Energy is generated by means of a photovoltaics system. The in-house cogeneration unit is run on vegetable oil and the winter gardens, which are situated in front of the office spaces, offer optimum thermal use, since they have the effect of thermal buffer zones.
The entire complex consisting of Federal Chancellery, two adjacent administrative wings as well as the chancellery park and garden connects the Eastern and Western parts of Berlin at the former line of demarcation.
Further details:
- 73,000 m² plot area incl. park
- 12,000 m² area covered by buildings
- 58,000 m³ concrete
- 11,000 t reinforcing steel
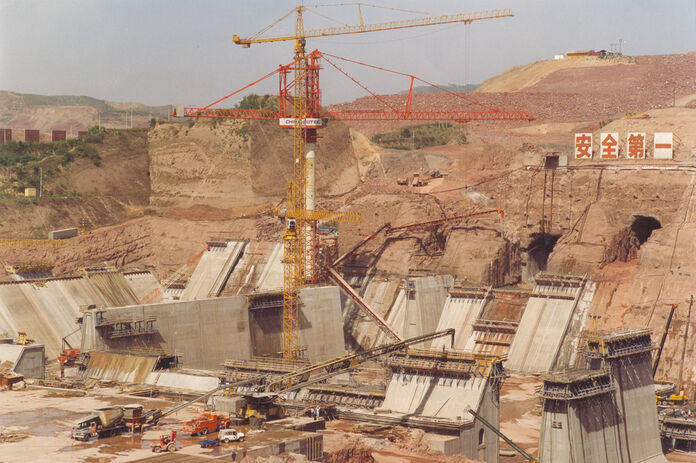
The Xiaolangdi Multipurpose Dam
The Xiaolangdi Multipurpose Dam
The Xiaolangdi Multipurpose Dam was built approx. 40 km north of Luyoang in the Chinese province of Henan between July 1994 and June 2001. This dam was designed to fulfill the following tasks:
- Flood protection for the densely populated areas along the lower course of the Huang He River (Yellow River)
- Water supply at low water at the lower course
- Electricity generation from water power (1.800 MW)
- Irrigation of agricultural areas
- Control and reduction of sludge deposition
Lot 2, which was carried out by Wayss & Freytag in a joint venture, comprised:
- Intake and outlet structure (281 m long, 46 m wide and 108 m high)
- Stilling basin (plunge pool)
- Absorption basin
- Spillway
- 10 Tunnels
Further details:
- 18,260,000 m³ ground and rock excavation (excavated material)
- 1,200,000 m³ tunnel excavation (excavated material)
- 1,850,000 m³ concrete for the structures
- 580,000 m³ concrete for the tunnels
- 91,000 t reinforcing steel
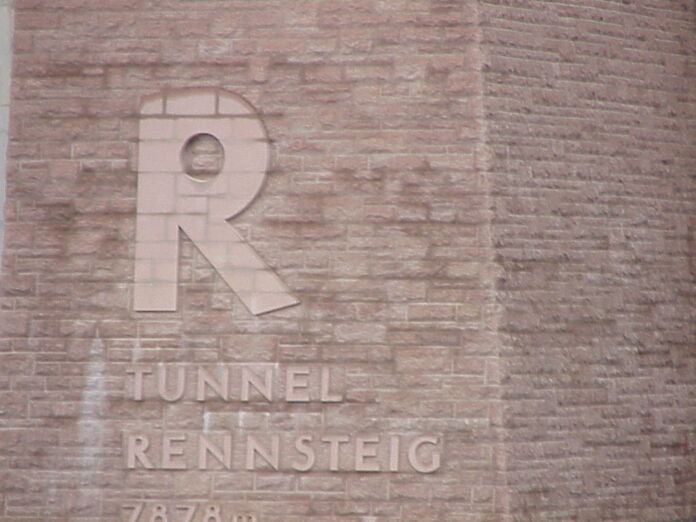
The Rennsteig Tunnel
The Rennsteig Tunnel
The Rennsteig Tunnel, with two tubes each approx. 7,900 m in length and the longest road tunnel in Germany, was built by Wayss & Freytag Ingenieurbau AG in a joint venture between 1998 and 2003. This tunnel is the heart of the new A71 motorway connecting Erfurt to Schweinfurt and is situated at the ridge crossing of the Thuringian Forest between Geraberg and Suhl.
The two conventionally driven tunnel tubes were connected to each other every 300 m for safety reasons, whereas every second emergency tunnel is situated within a breakdown area and is fit for traffic. The tunnel lining consists of an outer shotcrete shell that is reinforced with lattice arches and reinforcing steel, a sealing of 2 mm thick plastic sheeting as well as a 30 to 40 cm thick reinforced concrete inner lining. In the area with a tectonic disturbance in the Kehl Valley, the conventional tunnel drive was carried out under the protection of a pipe umbrella over a length of 160 m.
Further details:
- 7,916 m length of the West tunnel
- 7,878 m length of the East tunnel
- 1.35 Mio. m³ excavation
- 80 m² standard cross-section
- 120 m² tunnel cross-section in breakdown areas
- 135,000 m³ shotcrete
- 290,000 m³ concrete of inner lining
- 8,000 t reinforcing steel
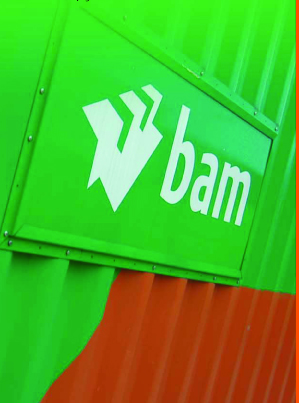
Royal BAM Group nv
Royal BAM Group nv
On November 14, 2002 the Dutch „Royal BAM Group nv“ (Koninklijke BAM Groep nv) took over the shares in HBG, and thus also in Wayss & Freytag AG, from the Spanish construction group „Grupo Dragados S.A.“. By this acquisition „Royal BAM“ expanded to become the sixth largest construction group in Europe.
This group of companies, which now operates worldwide, had its origins in a workshop which was founded by the joiner Adam van der Waal in Groot-Ammers in the Netherlands in 1869. In 1927, the name of the company, which until then was still a family property, was changed into
„N.V. Bataafsche Aanneming Mij van Bouw- en Betonwerken v/h Firma J. van der Waal en Zoon (BAM)”.
Since 1959, the company has been listed on the Amsterdam stock exchange and by acquisitions and mergers has grown to become the Dutch market leader. The European market is serviced by large affiliates in Great Britain, Ireland, Germany and Belgium; in the United States BAM is represented by the company „Flatiron“ and „Interbeton“ operates worldwide.
Figures from the business report 2006:
- 8.6 billion € turnover
- 137 million € net result
- 939.8 million € capital base
- 13.1 billion € orders on hand
- 30,338 employees
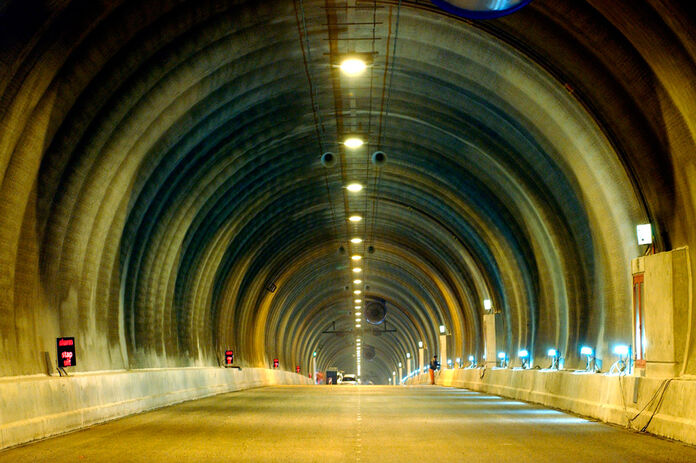
The Westerschelde Tunnel
The Westerscheldetunnel from Terneuzen to South-Beveland
In 1996, Wayss & Freytag was awarded the contract for the construction of the Westerschelde Tunnel by the Dutch government and the Dutch province Zeeland in a joint venture consisting of five further partners, among them also the present holding company Royal BAM. The tunnel, consisting of two tubes with outer diameters of 11.33 m and lengths of 6.6 km each, connects the province Zeeland-Flanders with the South-Beveland peninsula. Start of construction was in November 1997 and the grand opening took place in the presence of her Majesty Queen Beatrix on March 14, 2003.
Each tunnel tube has a road with two one-way lanes with a width of 3.50 m each. The inner lining of the hydroshield driven tunnels consists of 45 cm thick concrete segments and a 16.5 cm thick annular gap grouting, so that the clear diameter is 10.10 m. Both tunnels were driven from Terneuzen simultaneously. The decisive factor for the choice of the tunnel boring machine was the high water pressure during the passing under the „Pas van Terneuzen“ of 60 m (!) below sea level.
With emergency tunnels every 250 m, a fire-proof lining, which corresponds to the extremely high temperature requirements in accordance with Rijkswaterstaat, a calculation of all bearing structures for a life span of 100 years and an innovative safety system, the Westerschelde Tunnel is one of the safest tunnels in the world.
Further details:
- 1,330,000 m³ excavated ground
- 52,000 concrete segments
- 240,000 m² fire-proof lining
- 4.5 % maximum incline
- 27,000 vehicles / day
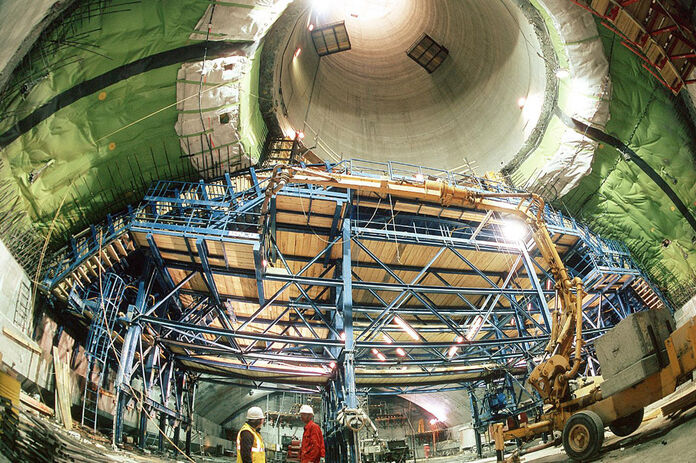
Kernforschungszentrum CERN
The Super accelerator in CERN
From 1998 to 2003, Wayss & Freytag carried out the following construction works for the Kernforschungszentrum CERN (European Organization for Nuclear Research) in Geneva:
- A huge cavern 100 m below ground to house the ATLAS-Detector, the heart of the super accelerator „LHC“ (Large Hadron Collider), with the aid of which elementary particles shall be accelerated to almost the speed of light in the near future.
- 3 shafts with a diameter of up to 18 m and a depth of up to 65 m.
- Several access and monitoring galleries.
- Several connecting chambers and cryogenic chambers.
- A plant above ground with various buildings, halls, cooling towers and outside facilities.
Scientists hope, among other things, that with the aid of this new plant the smallest particles of an atom, the so-called „Higgs-particles“, which were postulated by the British physicist Peter Higgs in 1964, can finally be verified within the next few years. If the Higgs boson is found, the question of where the elementary particles get their mass can be answered.
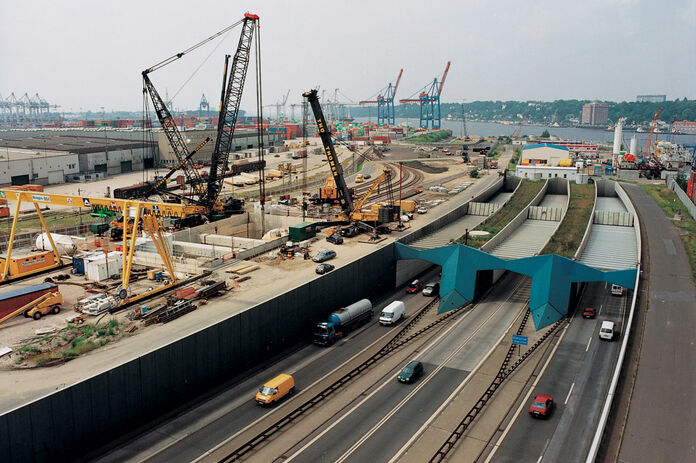
Elbe Tunnel in Hamburg
The 4th Elbe Tunnel Tube in Hamburg
Between November 1995 and December 2003, Wayss & Freytag Ingenieurbau AG completed the „4th Elbe Tunnel Tube“ in Hamburg in a joint venture. The tunnel was driven with a mix-shield, which was the largest in the world at that time, under extremely difficult geological conditions – consolidated sands with enclosures of alluvial mud, marly till with water-filled sand lenses and layers of rubble with erratic blocks of up to 2 m in size. For the first time, a SSP-System (Sonic Soft Ground Probing) integrated in the cutting wheel was used to investigate the soil in front of the TBM, so that it was possible to locate and visualise on the screens any erratic blocks and other interferences in good time.
The tunnel, with a total length of 4.4 km between the districts of Othmarschen and Waltershof, consists of a 3.1 km long tunnel section; the tunnel of the 2.5 km long tube was carried out by a mix-shield Ø 14.20 m with a minimum ground cover of only 7 m. The cutting wheel consisted of five main and five secondary arms with a total of 111 scraper knives and 31 roller bits.
The structure is one of the safest tunnels in the world. During a fire, an innovative smoke detraction system extracts the dangerous smoke gas close to the fire source, since there are exhaust flaps every 60 cm. The tunnel lining was carried out with extremely heat-resistant fire-protection panels. Emergency bays, fire alarms and fire-fighting systems are available at regular intervals. The tunnel is under video surveillance 24 hours a day and a tunnel fire brigade is also permanently on duty.
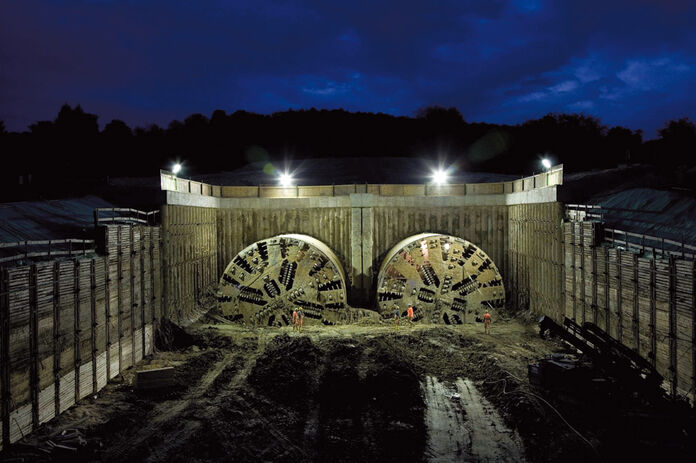
The Katzenbergtunnel
The Katzenbergtunnel
In October 2003, Wayss & Freytag Ingenieurbau AG started on the construction of Katzenberg Tunnel for German Railway in a joint venture. The 9,385 m long tunnel consists of two tubes (Æ outer diameter 10.80 m; Æ inner diameter 9.60 m) and is part of the long-distance railway line between Freiburg and Basel in the Markgräfler Hügelland (hilly country), approx. 30 km North of the Swiss border. The north portal is located on the municipal territory of Bad Bellingen, the south portal on the territory of Efringen-Kirchen.
The two single-track tubes, each 8,984 m long, are currently being driven with two mix-shields, whereas the tunnel drive in the rock section is carried out without support of the tunnel face and in soft ground with liquid support. The first TBM started in June 2005, the second TBM four months later. The TBMs drive through tertiary sedimentary rocks and, in a section of 800 m, also through Jurassic limestone. The extreme water encroachment which was five decimal powers higher than predicted caused a special difficulty. During water level observations a total of up to four different groundwater levels could be found. The maximum water pressure is 9 bar.
The total of 19 cross-passages each 500 m apart are carried out using the mining technique, whereas it is planned to support the structures in advance by bars and anchors with shotcrete lining. The tunnel lining of the tubes is carried out with 60 cm thick reinforced concrete segments, whereas the gap between concrete segments and ground will be grouted with mortar. For both tunnel tubes a total of approx. 63,000 segments are to be placed.
Further details:
- 1.8 m m³ excavated material
- 95 m² /m cross-section / tube
- 110 m maximum cover
- 25 m minimum cover
- 20 m² /m excavation cross cut
- 2.0 m ring width
- 6 pcs. concrete segments plus 1 keystone per ring
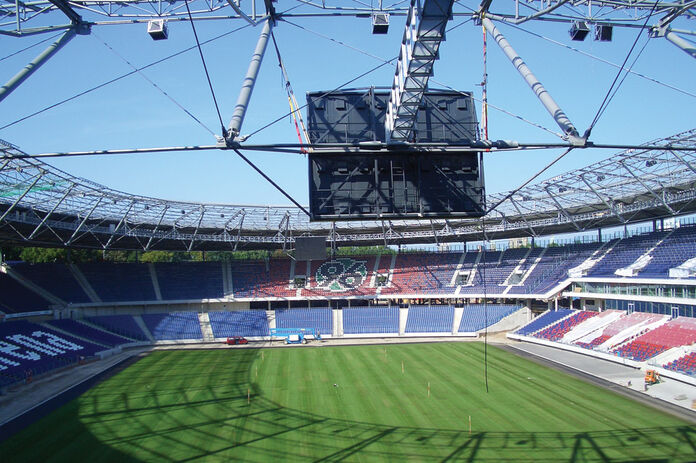
The AWD Arena in Hannover
The AWD Arena in Hannover
The Niedersachsen Stadium in Hanover was rebuilt without interrupting play by Wayss & Freytag Ingenieurbau AG in co-operation with its sister company HBM Sportstättenbau Deutschland in accordance with a prize-winning design of the group of architects Prof. Schulitz and Partners, Braunschweig, and RFR Engineers, Paris and Stuttgart, into a modern stadium, to meet World Championship requirements. Start of construction was on February 25, 2003. The now called AWD-Arena was completed after a construction period of only 21 months in December 2004, significantly before the agreed deadline.
This gem among stadiums is particularly characterized by a curved, light roof construction of steel pipes with a transparent roofing film of ETFE (Ethylene-Tetrafluorethylene), which allows for the optimum exposure to sunlight of the grass playing field by a light permeability of 95%. AWD-Arena captivates through intelligent functionality and flexibility as was impressively proven during the 2006 Soccer World Championship.
Some data:
- 49.300 spectators
- 29 lettable VIP-lounges
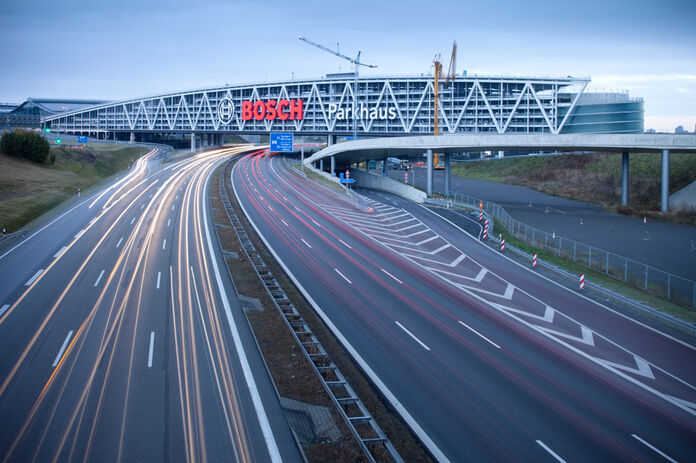
Parking Neue Messe Stuttgart
Parking Neue Messe Stuttgart
The largest construction project in Germany, with a volume of 800 m Euro construction costs, is currently being realised at Stuttgart airport. Seven new exhibition halls, a convention centre, and, unique for Germany, a multi-storey car park with 4,000 parking spaces built on top of a motorway. The span over the A8 motorway is 100 m, the construction period was 30 months.
With the construction of the filigree and technically challenging access buildings on both sides of the motorway by Wayss & Freytag Ingenieurbau AG in a joint venture, the two superstructures for the Parking Neue Messe Stuttgart were launched, without interrupting traffic on the A8 motorway. Each of the two superstructures consists of six construction sections and each section of three lattice parts with reinforced concrete floors and supporting frames. After launching and connecting the two halves by a middle zone, further interior works were carried out in sections and one floor after another without any disturbance to the motorway.
Further details:
- 38,000 m³ concrete
- 7,000 t reinforcing concrete
- 13,500 t structural steel
- 110,000 m² additive floors
- 2,500 m² semi-finished ceilings
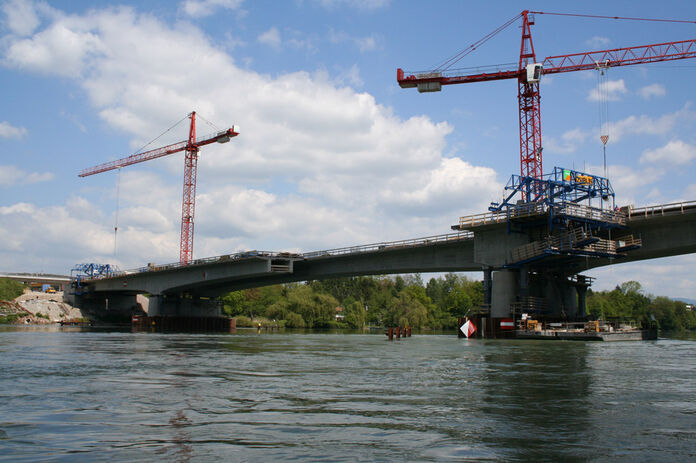
The Rhine bridge
Over the Rhine bridge to Switzerland
Start of construction of the 211 m long three- span bridge over the river Rhine was on June 18, 2003. The bridge connects Rheinfelden (Baden) with Rhyfälde (Switzerland) and leads from the German A98 motorway to the Swiss A3 motorway.
For the foundation of the river piers, closed sheet pile casings had to be driven into the river bed. All reinforcing cages intended for the piers´ foundation were plaited onshore and put in place by divers. At the same time, the two abutment piers were built on bored pile foundations.
The superstructures were built using the cantilever construction method. As prestressing during the construction phase, prestressing elements as composite structures were used; for the final bridge structure additional external prestressing was required.
The bridge was opened to traffic on March 7, 2006.
Further details:
- 8,700 m³ concrete
- 1,100 t reinforcing steel
- 182 t composite prestressing steel
- 52 t external prestressing
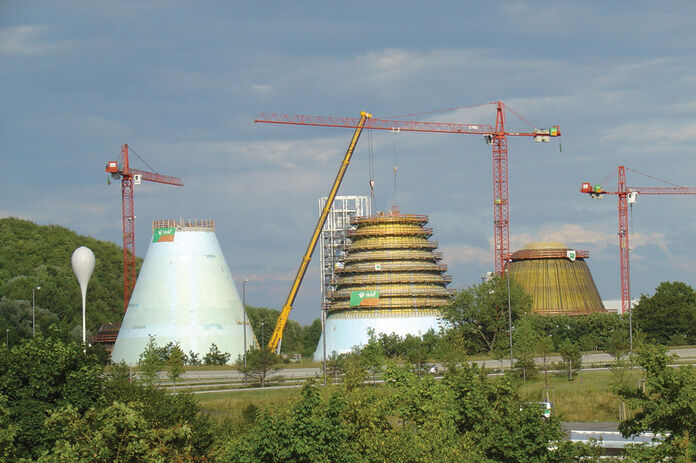
Sewage plant Großlappen in Munich
Sewage plant Großlappen in Munich
In spring 2003, Area South of Wayss & Freytag Ingenieurbau AG started on the construction of four new septic tanks for the “Gut Großlappen” sewage treatment plant in Munich. In the plant that was completed in spring 2007 and is connected to the existing sewage treatment plant by a 155 m long installation channel, the mud incurred during wastewater treatment is collected and stabilized by digestion. The biogas generated during this process provides the heat required by the sewage treatment plant.
The four cone-shaped tanks have a volume of 14,500 m³ each and are 45 m high. The wall thickness of the lower part of the cone-shaped tanks is 70 cm at the bottom and 50 cm in the upper part, which has a gradient of 70. The load transfer is carried out through a ring beam on large bored piles placed in the equatorial plane. Geometry and loads required threefold prestressing: (a) ring prestressing to take horizontal load components, (a) meridian prestressing with loop anchoring to take lifting forces and (a) conic prestressing to fix the lower part of the cone to the ring beam.
The tanks were built to be watertight. Besides, for the prestressing an extremely high non-prestressed reinforcement had been required, so that the lower cone had to be carried out in self-compacting concrete. The appropriate concrete mixtures were developed and monitored by the W&F in-house concrete laboratory in Langen.
Further details:
- 2,400 m³ standard concrete C35/45
- 1,300 m³ self-compacting concrete C35/45
- 800 t reinforcing steel
- 160 t prestressing steel
- 12,500 m² formwork
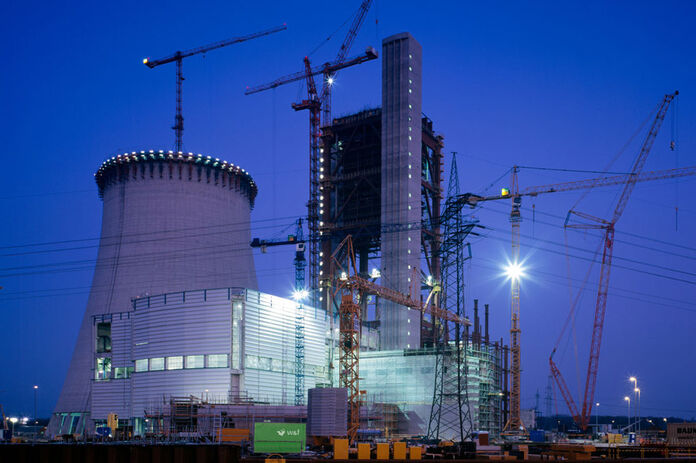
The power plant in Datteln
The power plant in Datteln
Since 1964, there has been a traction power generation station consisting of three blocks with an electric power of 303 MW in Datteln. Since May 2007, Wayss & Freytag Ingenieurbau AG is constructing a new power station for E.ON Kraftwerke GmbH, Gelsenkirchen, which will replace the old station and in which the district heat power will be 2,550 MW and the electric net power 1,054 MW. The plant, which is currently under construction, consists of the following main components: a power-house with steam turbine, switchboard plants, a boiler house with a steam generator, electrostatic filter, flue gas desulfurization system (FGD plant) and a cooling tower as well as various service buildings. Deadline for completion is April 1, 2010.
With the construction of the 178 m high hyperbolic cooling tower, an old tradition of W&F is continued. In the air intake area the hyperbole shells, which were placed on top of each other to generate a natural draft, are placed on 36 radial supports, which in turn transfer the loads from their own weight and the wind to a ring foundation. The shell thicknesses were optimized following stability and resonance frequency calculations; they were mainly 26 cm, increasing to 1.00 m at the bottom and decreasing to 19 cm at the cooling tower head. Cleaned exhaust gases are also emissioned through the cooling tower. Because of residual contents of sulphur oxide and nitrogen oxide, the shells must be built of a concrete with a higher resistance to acids.
Further details:
- 113.5 m inner diameter of the cooling tower foot
- 71.0 m inner diameter at the waist (middle)
- 74.0 m inner diameter at the head
- 122.0 m diameter of the ring foundation
Sewage plant Großlappen in Munich
