A new Era
Hardly any construction company in Germany is able to look back on as long a company history as Wayss & Freytag. Entrepreneurial spirit, visions and visionary drive were the foundations of a technological development without which major bridges, high-rise buildings and industrial buildings would not have been realised. And yet, the success story began relatively simple: with flower tubs and a kennel.













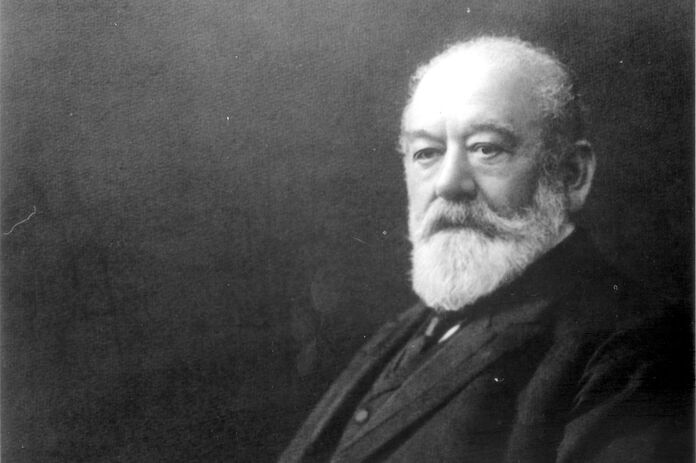
Foundation
Foundation
Driven to maintain excellence
On June 15, 1875 Conrad Freytag and his brother-in-law Carl Heidschuch founded Offene Handelsgesellschaft Freytag & Heidschuch (a general partnership) with its head office in Neustadt an der Haardt (today “an der Weinstraße“). The business areas of the young company were initially limited to trading in construction materials (Villeroy & Boch, Heidelberger Zement, Stuttgarter Gipswerke) and the production of cement pipes. Shortly after the company was founded construction contracts were also carried out, mainly concrete roof bars in cellar vaults, compressed concrete foundations, cellar waterproofing, floor and pavement coverings and cement screed.
Conrad Freytag was born in Lachen near Neustadt on August 7, 1846 as the son of a Palatine farming family. After completion of an apprenticeship in the brewery field, he moved to Neustadt where he built a residential and office building in Talstraße in 1871, which then served as the head office of his company until they moved in 1925. Conrad Freytag managed the company with a great deal of hard work, strength of purpose and prudence. His motto „Nicht nachlassen zwingt!“ (Driven to maintain excellence) is a commitment entered into by all employees to this day.
Since Carl Heidschuch, the partner responsible for trading with construction materials, died young in 1891, his influence on the development of the company was not as important as that of the „founding father“ Conrad Freytag.
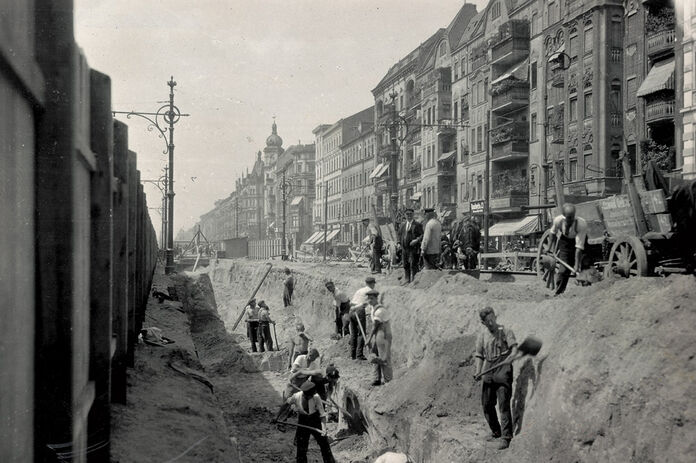
Early business areas
Early business areas
Around 1880 the company Freytag & Heidschuch was already operating under the name of „Cementröhrenfabrik“(Cement Pipe Factory) and „Baumaterialienhandlung“ (Trading Company for Construction Materials). Besides the construction of concrete structures and canal works, the company was still trading in construction materials, especially gypsum, clay and Portland cements, but also paving slabs, fountains and feeding troughs for horses.
The company was originally active in the area around Neustadt a. d. Haardt, but due to high demand later took on contracts from all parts of Palatinate and expanded towards the neighbouring federal states of Hesse, Baden-Württemberg and Alsace-Lorraine.
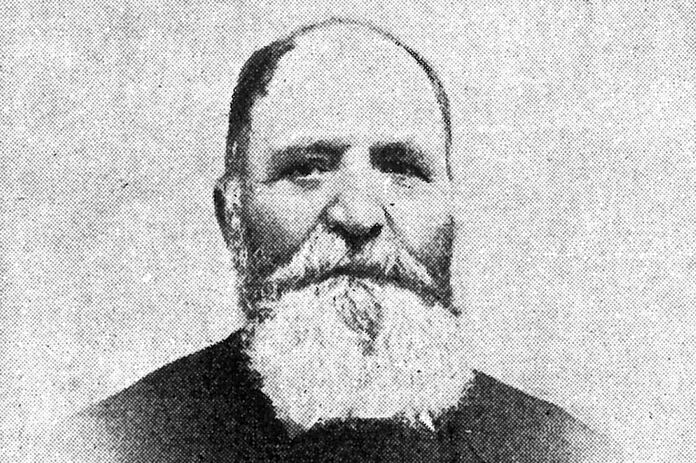
Freytag acquires the Monier patent
Freytag acquires the Monier patent
In 1884, during a business trip to Treves, Conrad Freytag visited an exhibition and saw water tanks and floor slabs built by Joseph Monier which were reinforced by a mesh wire. In September of the same year, together with his business partner Josseaux from Offenbach, he travelled to Monier in Paris and acquired the rights to the German Monier patent of 22.12.1880 for the south of Germany and the pre-emption right for the north of Germany. In 1885, he assigned this pre-emption right free of charge to the Frankfurt engineer and businessman Gustav Adolf Wayss.
Joseph Monier (1823 – 1906), a French gardener, found out in 1867 that the cement flower tubs which he produced lasted that much longer when reinforced by a wire mesh placed in the centre of the concrete sides and base of the tub. He registered his invention for a patent in the same year. When writing down the patent specification, especially for the additional patents, he must have had specialist support, since he himself was not aware of the revolutionary significance of his technique. Monier did not see himself as reinforced concrete worker, but as „Rocailleur en ciment“, as a creator of plastic forms in cement.
Further additional patents:
- 04. 07. 1868: For the production of reinforced cement pipes
- 02. 09. 1869: For the production of flat plates
- 13. 08. 1873: For the construction of bridges and crossings
- 27. 07. 1875: For stair construction
- 14. 08. 1878: For reinforced concrete beams
As a matter of form it should be mentioned that, prior to Monier, Coignet (1838: reinforcement of concrete ceilings), Wilkinson (1854: reinforced concrete composite slabs) and Lambot (1855: reinforced ship decks had already registered patents for reinforced concrete structures.
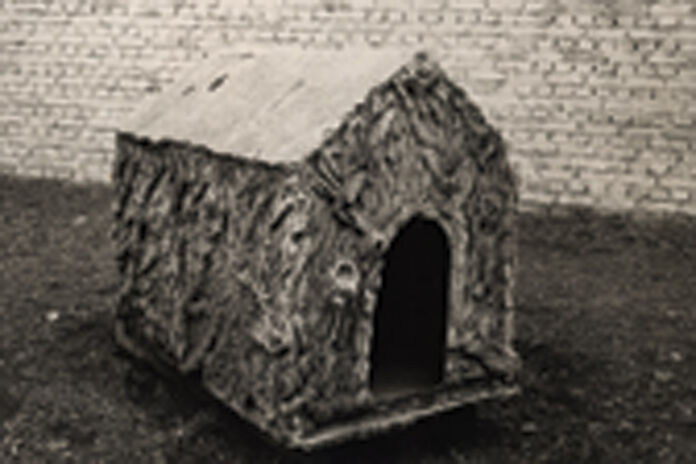
In the beginning was the kennel
In the beginning was the kennel
The first reinforced concrete structure produced by Freytag & Heidschuch oHG was a dog kennel for the company dog Flock. With this product, manufactured on a trial basis according to the Monier patent acquired shortly before, theory was successfully put into practice
Conrad Freytag´s kennels – a last sample of which is exhibited in the Deutsche Museum in Munich - is not necessarily typical for the subsequent rapid development of the new construction method „Reinforced concrete“. Its production is, however, considered to mark the birth of reinforced concrete construction in Germany.
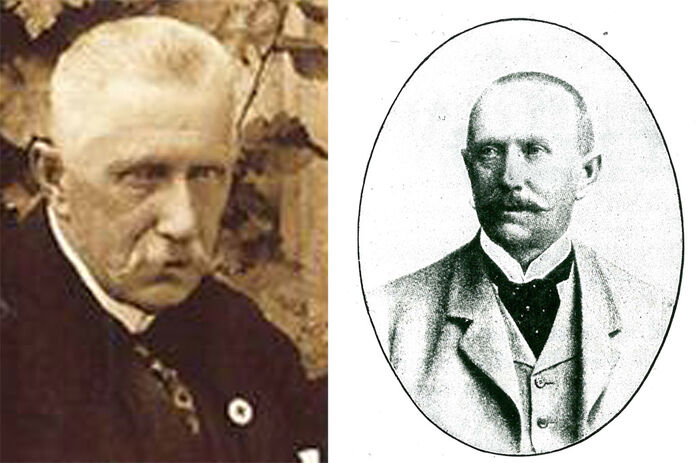
Conrad Freytag meets Gustav Adolf Wayss
Conrad Freytag meets Gustav Adolf Wayss
Gustav Adolf Wayss was born in Mühlhausen an der Enz on October 16, 1851. He was the son of a building contractor and consequently studied civil engineering at the Technische Hochschule (Technical University) in Stuttgart. After working for the railway in Württemberg and as site manager during the construction of the Gotthard tunnel, he established the company Diss & Wayss in Frankfurt am Main together with the concrete contractor Diss.
In 1885, Wayss had a meeting with Conrad Freytag and Carl Heidschuch in the restaurant „Pfälzer Hof“ in Ludwigshafen and they gave him the Monier patent for the north of Germany free of charge. In order to market the patent, Wayss moved to Berlin and established the „G. A. Wayss & Cie“ construction company, which he managed alone after Diss left the company in 1889, as “Aktiengesellschaft für Monierbau” (Joint stock company for Monier construction). On February 1, 1890 Wayss acquired the Freytag & Heidschuch oHG, which Conrad Freytag re-acquired on February 1, 1893. Wayss stayed in the company until 1903 when he withdrew from the company and moved to Austria.
During all his life G. A. Wayss had been a restless spirit who was permanently looking for new technical solutions and business areas. Organizational skills were his strength and, although he was a civil engineer, he had a clear vision for commercial success. Reinforced concrete construction in Germany owes a great deal to his restlessness and activity. Wayss died in Waidhofen an der Ybbs in Lower Austria on August 19, 1917.
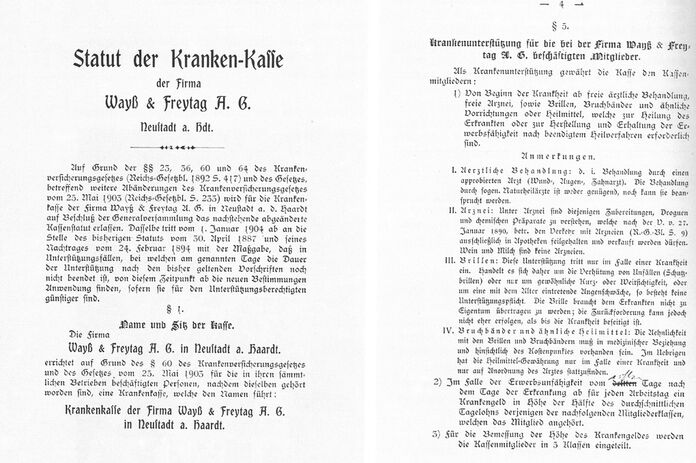
The company health insurance
The company health insurance and the staggered daily allowance
At the time the company was founded, workers’ social insurance in Germany was incredibly bad compared to today’s standards. The working hours were 10 – 12 hours a day, six days a week for an annual salary of 650 German Marks. In case of illness, or even worse, an accident and subsequent invalidity, there was no continuation of payments. Unemployment and pension provisions were not secured by law. This only changed with implementation of the social legislation introduced by Bismarck.
On April 30, 1887 Freytag & Heidschuch oHG founded a company health insurance fund, which from 1900 also remained in force in the subsequent joint-stock company and in which the continuation of payments during illness was regulated. For the assessment of the sick-pay the members of the fund were classified in five categories, whereby the category depended on the salary. Whereas employees of the highest category received a payment of 4.50 Marks per day of illness, an employee of category V only received 2.00 Marks per day.
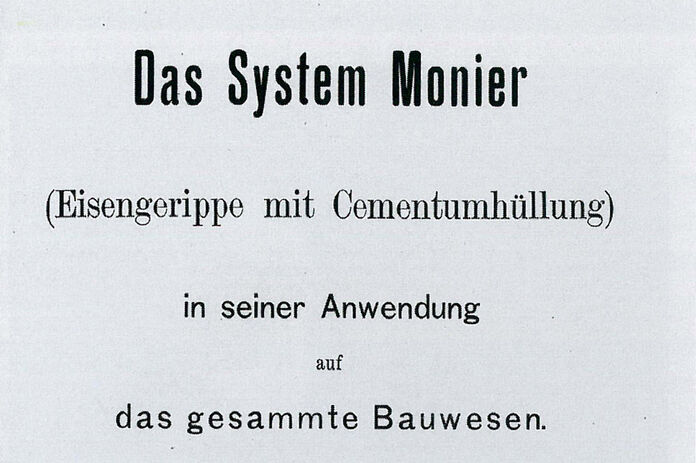
The Monier brochure
The Monier brochure
In winter 1886/87, Freytag & Heidschuch oHG, Neustadt a. d. Haardt, and G. A. Wayss & Cie, Berlin, at that point of time still separately operating companies, carried out extensive load tests on reinforced concrete structures in Berlin. The following were examined:
- a reinforced vault with a 4.50 m span and 5 cm thick at the crown,
- a reinforced vault with an 8.00 m span and 5 cm thick at the crown,
- reinforced roof slabs of various spans and thicknesses,
- a wall with a 3.50 m span, 3.50 m high and 3 cm thick,
- round and oval pipes and
- elliptically rising arches for stairs.
The load tests were carried out until the material failed whereby each individual test level was measured and recorded. All tests were carried out in the presence of numerous interested engineers and architects and under supervision of the building inspectorate. The test results were published by Wayss in 1887 in the so-called “Monier brochure” bearing the titel:
„Das System Monier (Eisengerippe mit Zementumhüllung) in seiner Anwendung auf das gesamte Bauwesen.“ (The Monier system (Reinforcement with cement cladding) in all fields of civil engineering))
This brochure comprising 128 pages forms the basis for the distribution and further development of reinforced concrete construction in Germany. Besides the description of the cement-reinforcement structures and the results of the load tests, the book also contains the theoretical principles which had already been published a year previously by Matthias Koenen. 10.000 copies of the Monier brochure were printed and distributed to the experts free of charge.
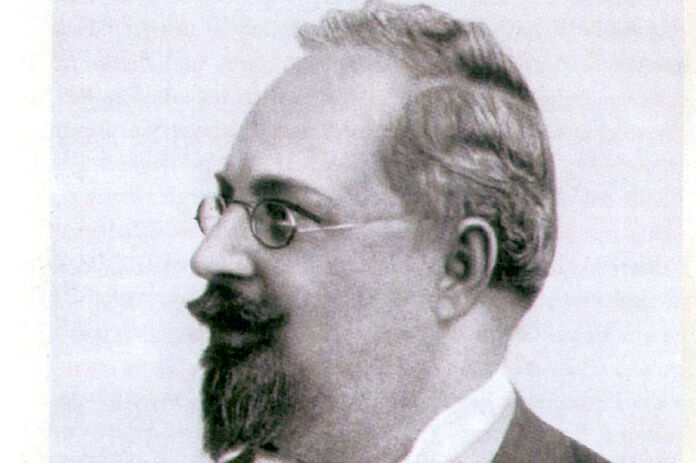
Matthias Koenen
Matthias Koenen
Matthias Koenen (1848 – 1924) is considered to be the „spiritual father“ of reinforced concrete construction in Germany. After his studies at the Berlin Bauakademie (academy of construction), later named Technical University Berlin-Charlottenburg, from 1868 – 1872, he was first employed as a governmental foreman (Regierungsbauführer) by the railway administration and afterwards by the water engineering administration. In 1879, he passed the second state examination and was appointed governmental construction manager. Koenen worked as a civil engineer and quickly acquired a good reputation as an outstanding design and structural engineer. He imparted his knowledge in lectures and early publications.
In 1884, the construction administration entrusted him with the site management for the structural work for the new Reichstag building in Berlin. During this job he made the acquaintance of G. A. Wayss who, after completion of the construction works on July 1, 1888, employed him as technical director in his company Wayss & Cie. On November 20, 1886 Koenen already published the calculation of reinforced slabs in the Centralblatt der Bauverwaltung (central newspaper of the construction administration) – the first theoretical essay about how reinforced concrete works ever to be published in Germany -, whereas he attributed the taking up of tensile forces to the reinforced bars, he erroneously attributed the neutral axis to the middle of the slab. This rough simplification he corrected in his essay in 1902: „Grundzüge für die statische Berechnung der Beton- und Eisenbetonbauten“ (Outlines of structural calculation of concrete and reinforced concrete structures).
In winter 1886/87, Koenen managed the Berlin tests of Conrad Freytag and G. A. Wayss on behalf of the building inspectorate and is considered to be the real author of the Monier brochure. Considering his employment as a civil servant, he signed only the chapter about „Theorie einiger wichtiger Konstruktionen nach System Monier, Metallgerippe mit Cementumhüllung“ (Theory of some important constructions according to the Monier system, Reinforcement with cement cladding) with his name.
After the restless Wayss left the company in 1893, Mattias Koenen took over the management of the company for more than 30 years, which henceforth was named Beton- und Monierbau AG. He made an important contribution to the development and the rapid distribution of reinforced concrete construction in Germany. In his essay „Wie kann die Anwendung des Eisenbetonbaus in der Eisenbahnverwaltung wesentlich gefördert werden?“ (How can the application of reinforced concrete construction be significantly promoted in railway administration) which was published in 1907, one can find an early proposal for prestressed concrete construction.
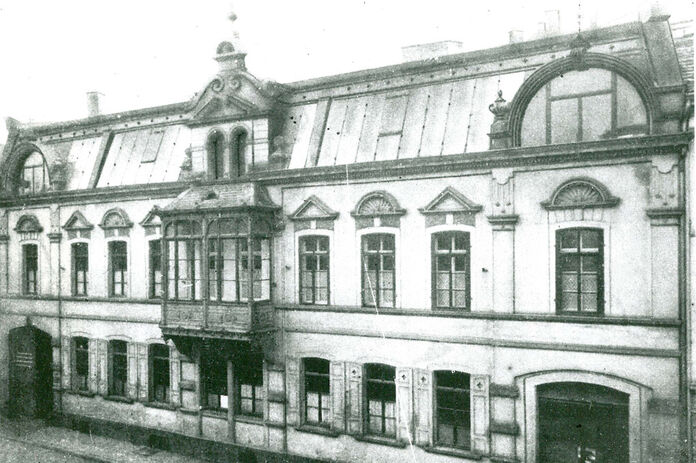
The Wayss & Freytag oHG
The Wayss & Freytag oHG
At the end of 1893 Conrad Freytag and G. A. Wayss, who had left the Beton- und Monierbau AG, repurchased the company Freytag & Heidschuch with retroactive effect from February 1, 1893. Since Carl Heidschuch died in 1891, Conrad Freytag was entrusted with the sole management of the new Wayss & Freytag oHG (a general partnership). By means of this repurchase it was possible to affiliate the branches in Stuttgart, Munich and Luxemburg to the head office in Neustadt an der Haardt, as well as a formerly established pipe factory in Mannheim – Neckarau.
Reinforced construction, which was mentioned in the letterhead as „Spezialität: Monierbauten“ (specialty Monier construction) was added to the traditional business areas. Mainly containers, roof slabs, flights of stairs, vaults and bridges with spans of up to 39 m were built as can be seen from a catalogue which was published in 1895 which gives an overview of the status of reinforced concrete construction at that time.
In 1896 Otto Meyer, a son-in-law of Conrad Freytag, became a partner and jointly responsible head of the company after already having been granted Einzelprokura (single power of attorney) on January 1, 1895.
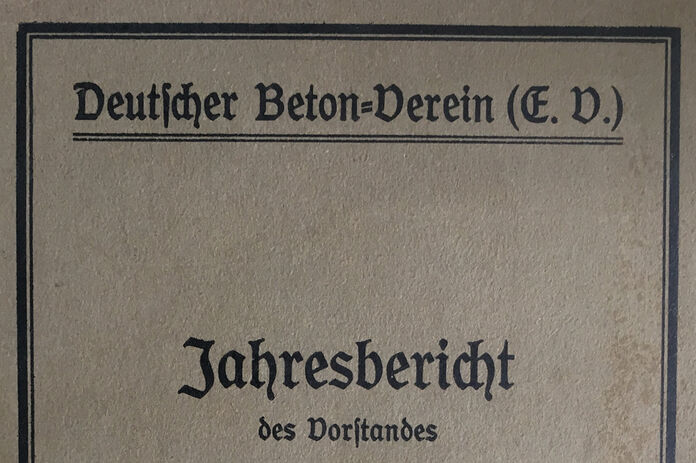
Freytag and the Deutsche Beton Verein
Freytag and the Deutsche Beton Verein
On December 5, 1898 Deutsche Betonverein (DBV) (German concrete association) was founded in Berlin. One of the founders was, of course, Conrad Freytag. Until 1905 he was on the DBV board and was appointed honorary member in 1919.
In 1904, DBV drafted the „Vorläufige Leitsätze für die Vorbereitung, Ausführung und Prüfung von Eisenbetonbauten“ (Preliminary principles for the preparation, execution and examination of ferroconcrete structures). By decree of the Prussian secretary for public works these guidelines were turned into obligatory regulations on April 16, 1904.
In 1907 DBV and the Deutsche Architekten- und Ingenieurverband DAI (German union of architects and engineers) founded the DeutscheR Ausschuss für Eisenbeton (German committee for ferroconcrete). On May 24, 1907 this committee adopted the „Bestimmungen für die Ausführung von Konstruktionen aus Eisenbeton bei Hochbauten“ (regulations for the execution of ferroconcrete construction in building construction). On January 13, 1916 the „Bestimmungen für die Ausführungen von Bauwerken aus Beton“ (regulations for the execution of concrete structures) and on September 9, 1925 the „Bestimmungen des Deutschen Ausschusses für Eisenbeton“ (regulations of the German committee for ferroconcrete) followed as decree of the Prussian secretary for Volkswohlfahrt (People´s welfare).
In 1943 „Eisenbeton“ (ferroconcrete) was replaced by the more appropriate term „Stahlbeton“ (reinforced concrete).
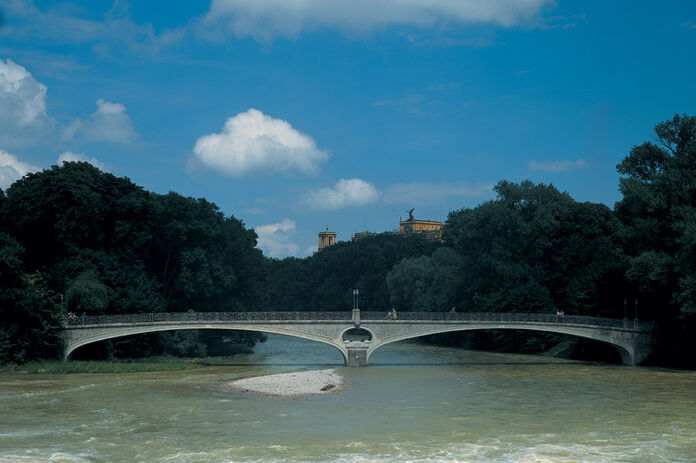
Arch bridge over the Isar
Arch bridge over the Isar
On August 12, 1903 the companies Wayss & Freytag and Heilmann & Littmann in Munich founded Eisenbeton GmbH and appointed Ludwig Zöllner as managing director. Under his management some remarkable bridges were built in Munich and within a radius of 30 km.
The elegant two-span bridge over the River Isar at Isarlust in Munich close to Maximilianeum, which was completed in 1898, is a good example of this. Each of the two arches has a span of 37.50 m. Since the arches are not very high (basket arches), the resulting forces do not pass into the centre of the vault so that the reinforcement has to bear the unavoidable tensile forces. It is remarkable that in 1898 neither comprehensive knowledge nor regulations existed for the construction of reinforced concrete bridges
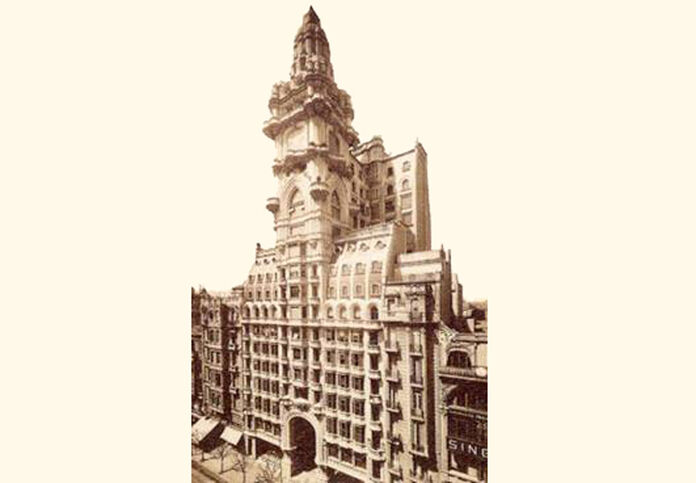
First skyscraper in Buenos Aires
First skyscraper in Buenos Aires
After Wayss & Freytag had established further branch offices in Strasbourg, Frankfurt and Düsseldorf due to the high demand in reinforced concrete constructions, the first works abroad followed from 1899 on, namely in Russia. In 1899 a boiler house with a coal bunker was built in Pernau for the Waldhof pulp mill and subsequently several bridges in Yekaterinoslav. W&F’s first branch offices abroad were founded in Riga in 1903 and in St. Petersburg in 1909. In 1912 the hotel „Astoria“ was built there at the company’s own expense and put into operation by their own management – the first PPP model in the company’s history.
In 1907, an affiliate was established in Innsbruck in cooperation with the Austrian civil engineer Ritter von Meinong, which was active in the territory of the Austrian-Hungarian monarchy and the Balkans. Further branch offices followed in Sarajevo and Trieste. The head office of the Italian subsidiary Società Anonima Italiana Ferrobeton Systema Wayss & Freytag, also founded in 1907, was located in Genoa, with branch offices in Milan, Rome, Naples, Messina and Palermo.
In 1909, W&F was awarded with the first overseas contract in Buenos Aires. The production of „Reinforced concrete in German manner“ caused a sensation in Argentina. With the construction of the Caja Internacional Mutua de Pensiones, W&F built the tallest apartment building in South America which, with a height of 100 m, was the first skyscraper in Buenos Aires.
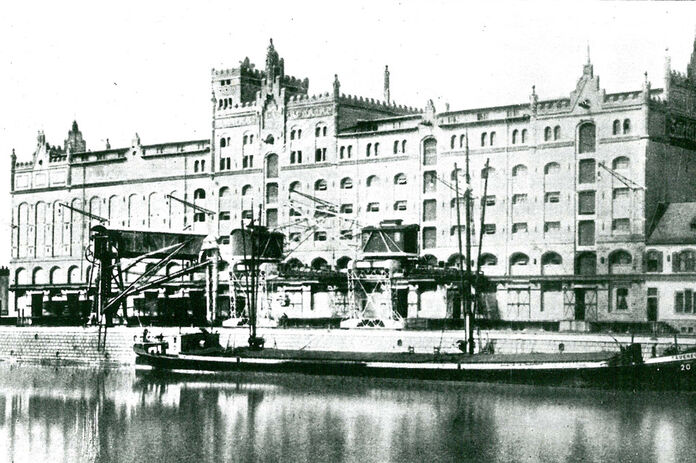
The warehouse in Strasbourg
The warehouse in Strasbourg
The Frenchman François Hennebique (1842 – 1921) was the first entrepreneur who applied the Monier construction method monolithically to complete buildings. By constructing T-beam ceilings with supports which were resistant to bending, he revolutionised reinforced concrete construction. Although he did not have a technical education, not taking into account his vocational training as a mason, Hennebique excelled as a brilliant designer whose buildings were characterized by extraordinary audaciousness.
Since G. A. Wayss could not agree with him on a cooperation, the development of a monolithic construction method was developed by Wayss & Freytag independently. Wrong approaches in the calculation and faults in construction could soon be eliminated, so that in 1899, after various smaller construction works, the construction of the new eight-storey municipal warehouse at the Rhine port in Strasbourg could be realized, being the first large monolithic reinforced concrete building. The contract for the structural works were won in a tender against the German licensee of Hennebique, the company Züblin, and built within a construction period of only four months. There was a 30% saving compared to the costs for the construction method using steel girders and supports which was common at that time. The planning of the structural framework and the site management were the responsibility of the excellent Ludwig Zöllner.
