Related Projects
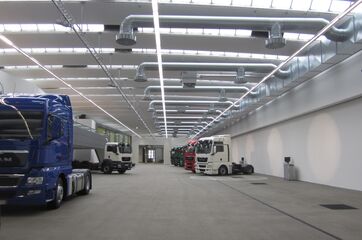
Tight schedules made it possible to hand the project over within the agreed deadlines
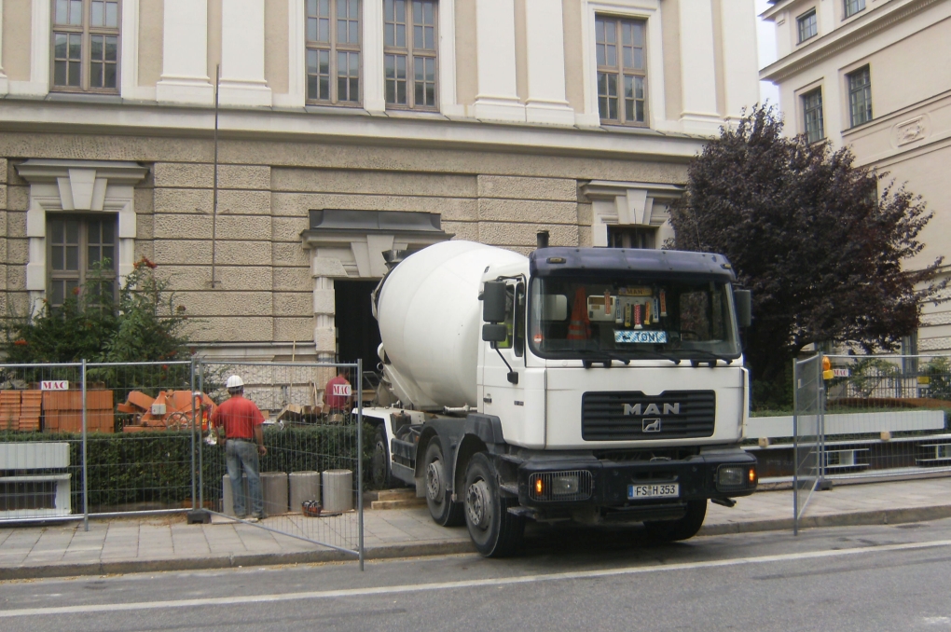
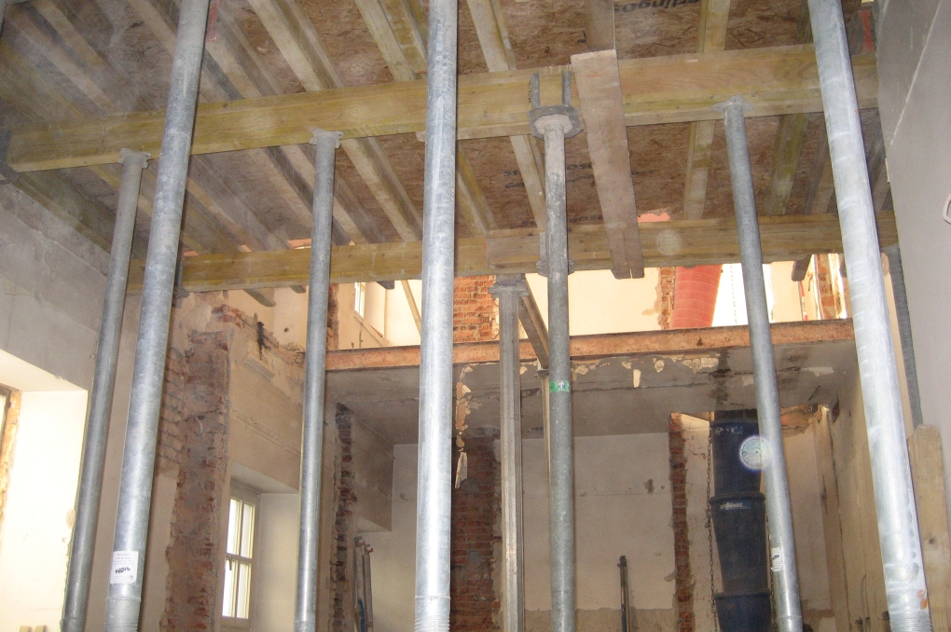
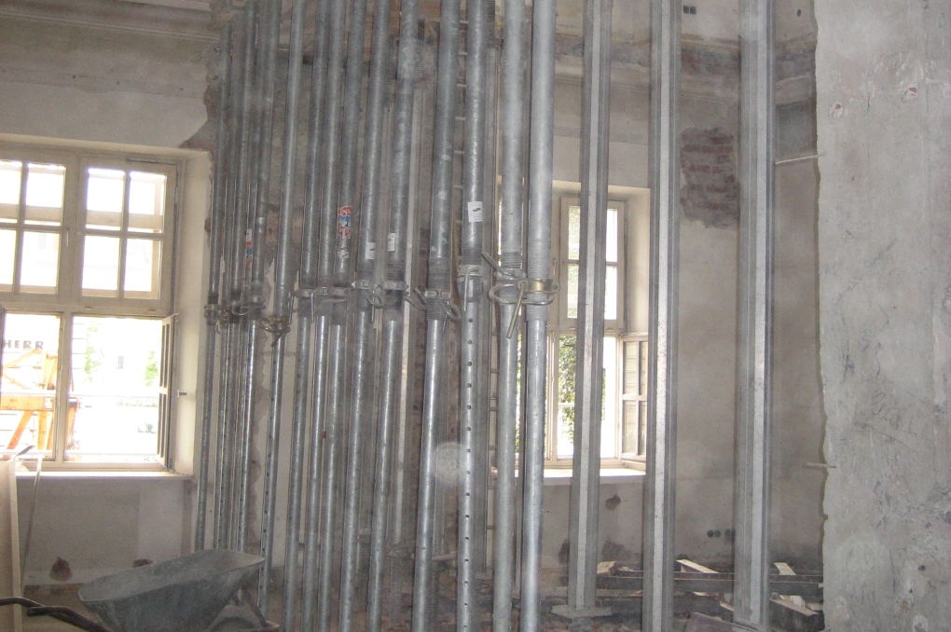
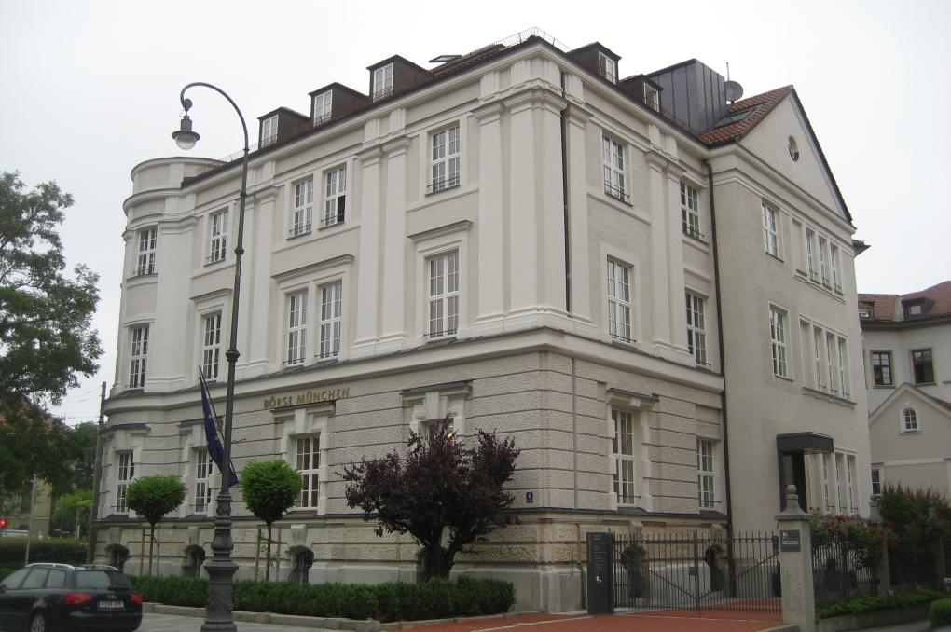
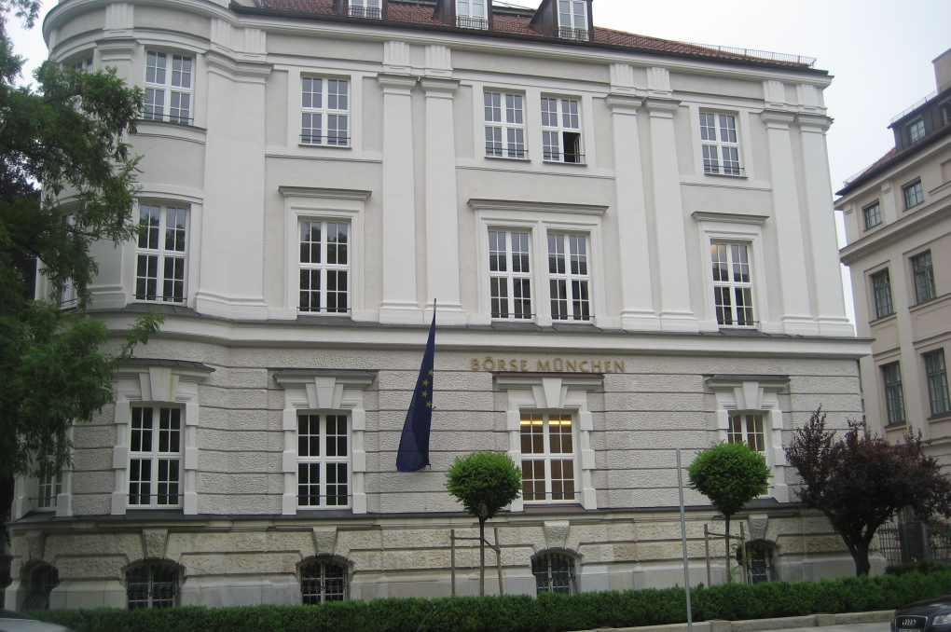
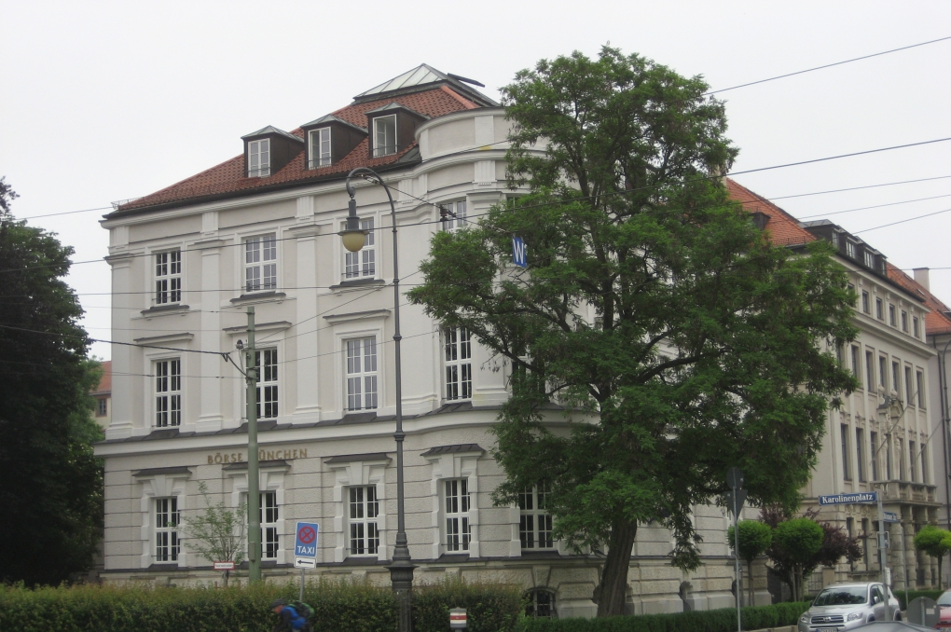
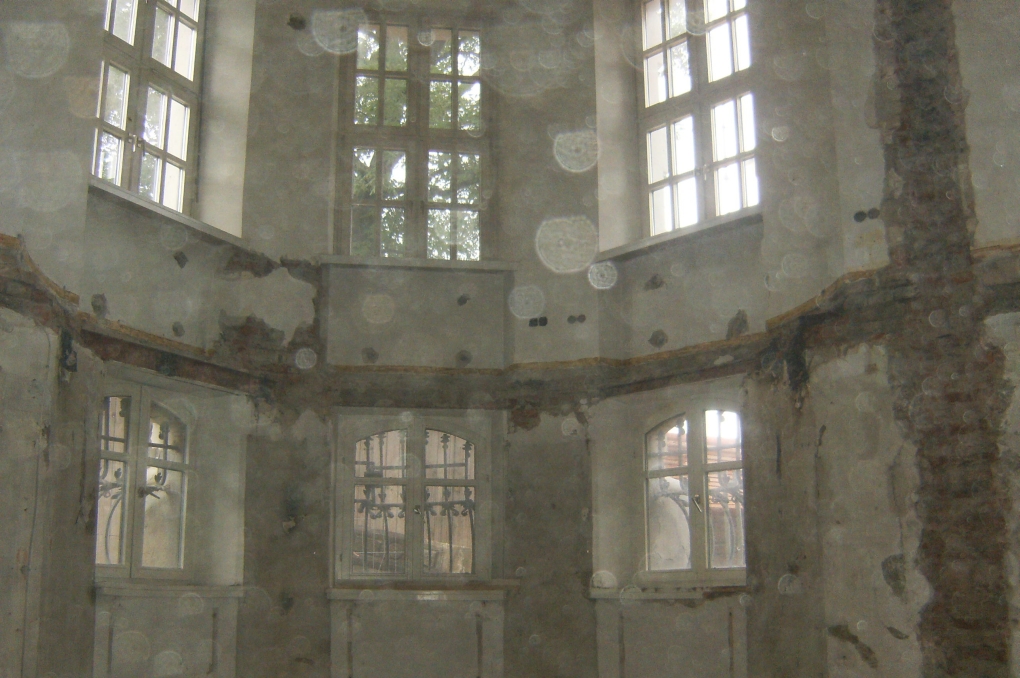
In mid-2008, comprehensive conversion work started on the building. Wayss & Freytag Ingenieurbau AG carried out the extended structural works (demolition, earth works, ground pipes, reinforced concrete works, structural steel works, plastering) on behalf of the general contractor Bayern Facility Management GmbH (BayernFM). In the course of the structural restoration, the whole interior was newly built and adapted to the requirements of the new tenant, the Bavarian stock exchange.
All the old floors were demolished in staggered manner according to the requirements of the structural engineer and replaced by new reinforced concrete floors. Prior to being able to carry out these works, extensive provisional and permanent supporting measures had to be carried out. The construction of the spacious conference rooms on the ground floor proved to be a special challenge for the site team. For this purpose, bearing walls had to be removed and supported by steel composite bearing beams for the final state. Hydraulic presses were used to support the loads.
Extensive provisional support measures were necessary for this purpose. The existing staircase had to be relocated and the façade reworked to render the building suitable for its new use.
Client:
Bayern Facility Management GmbH
Construction period:
08/2008 – 08/2009
Contract value:
approx. 810.000 €

Tight schedules made it possible to hand the project over within the agreed deadlines