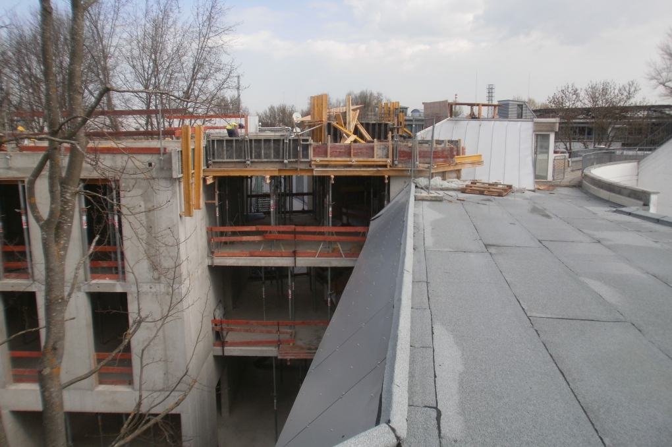
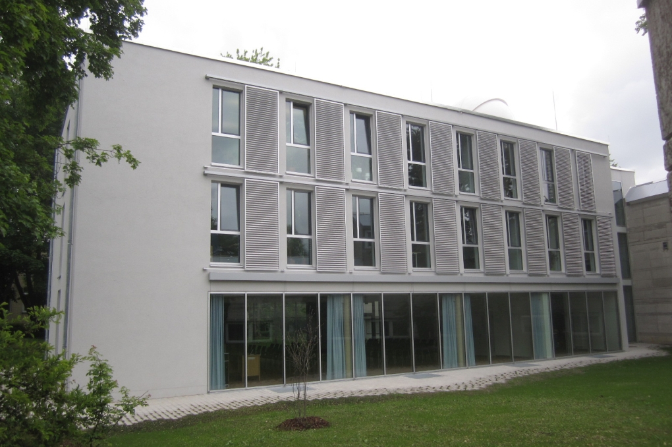
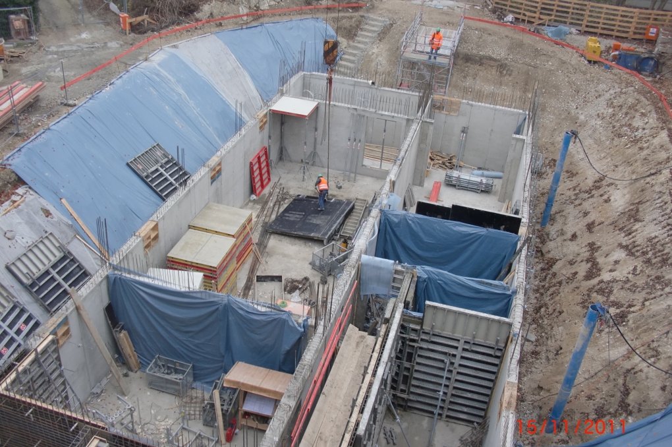
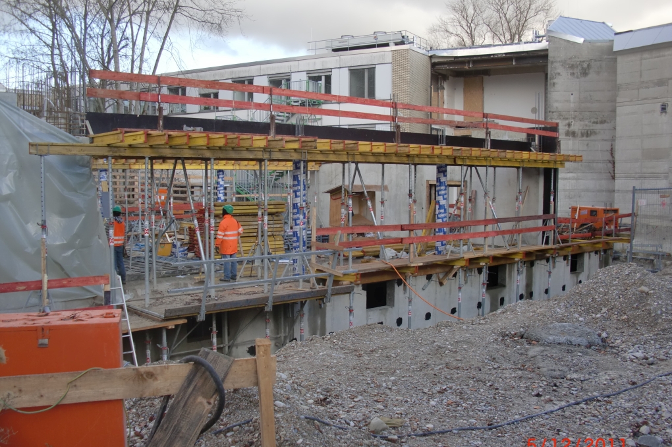
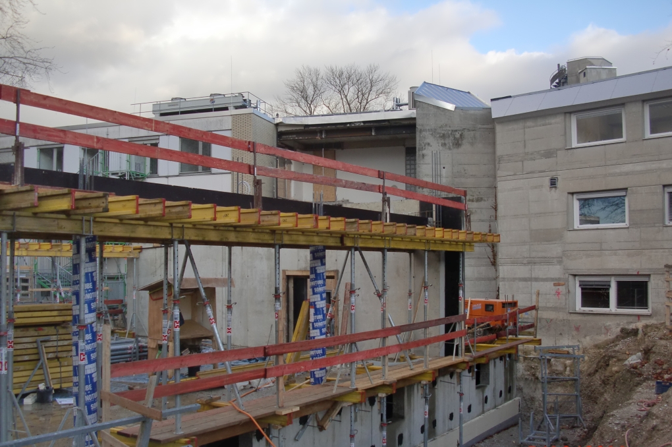
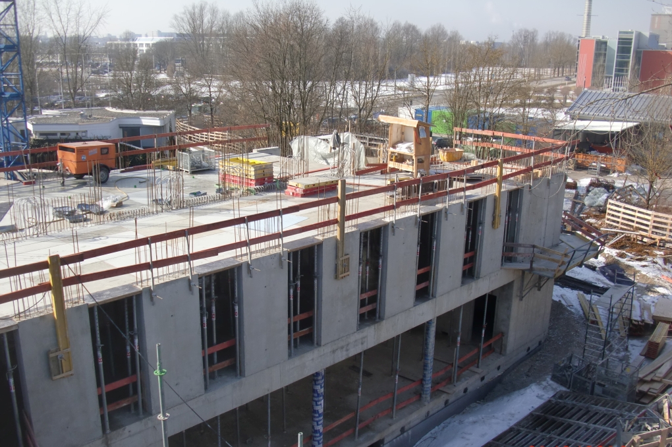
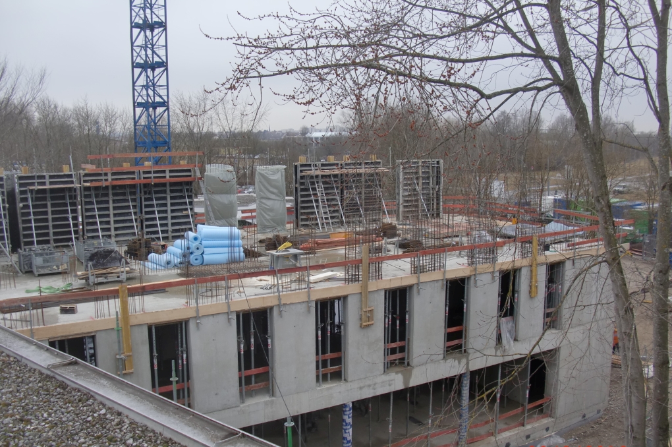
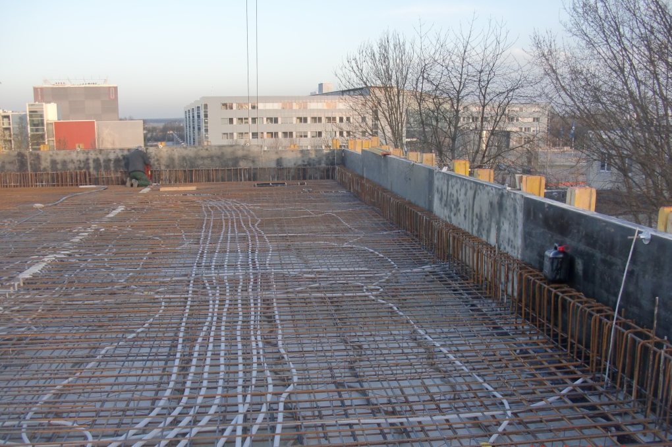
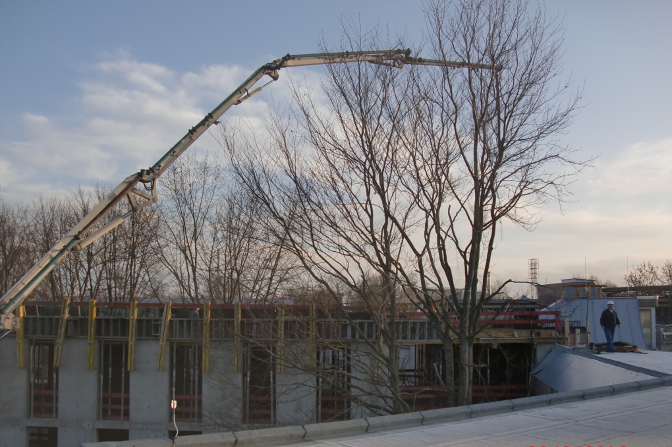
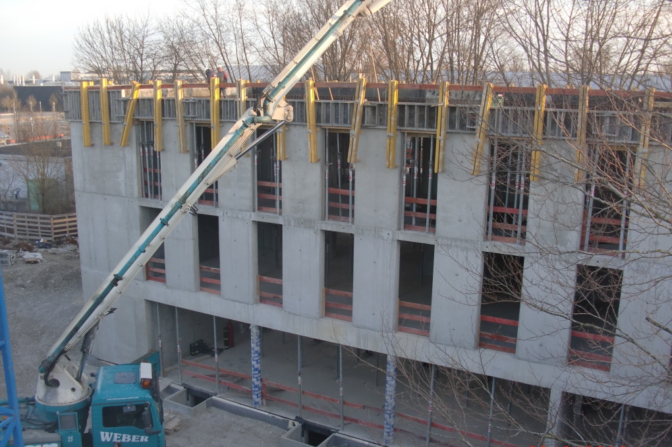
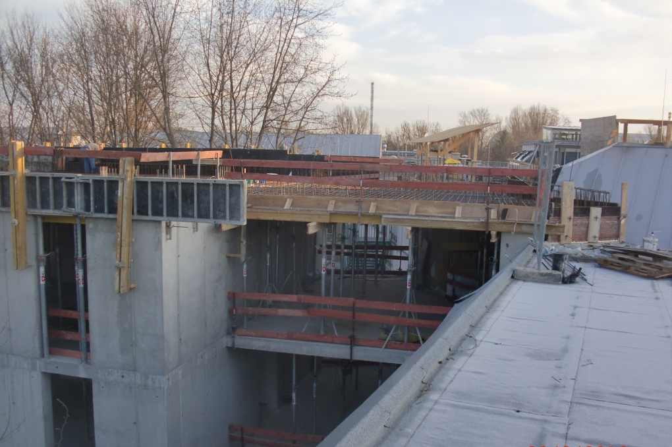
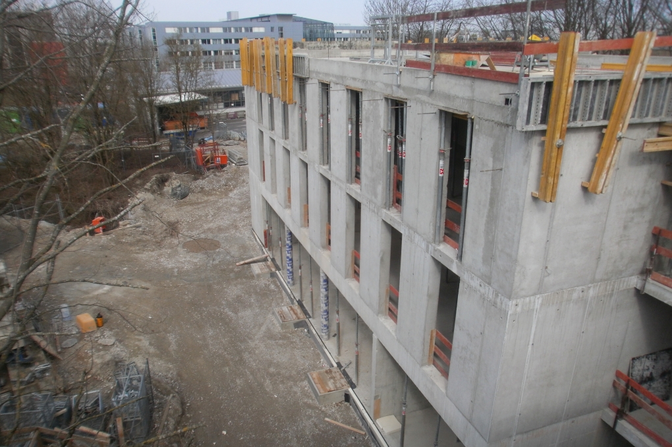












This construction project provides the existing building of the Max-Planck-Institute for Astrophysics in Garching near Munich, which dates from the 1970ies, with an extension containing offices, a seminar area and a server room. The design of the new extension building (basement floor + ground floor + 2 upper floors) is based on the star-shaped layout of the astrophysics building and complements the existing building with a further arm.
A trapezoid building connects the new building to the existing one. The new building can be accessed through a new staircase built into the old building.
All works were carried out while the adjacent offices and laboratories were in full operation. W&F successfully carried out all building construction works as well as numerous rehabilitation works in the existing buildings.
Client:
Max Planck Gesellschaft
Construction period:
09/2011 – 05/2012
Construction value:
approx. 830.000 €