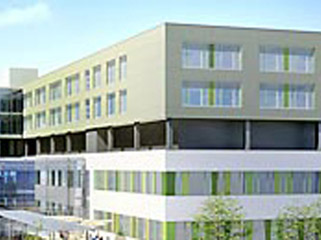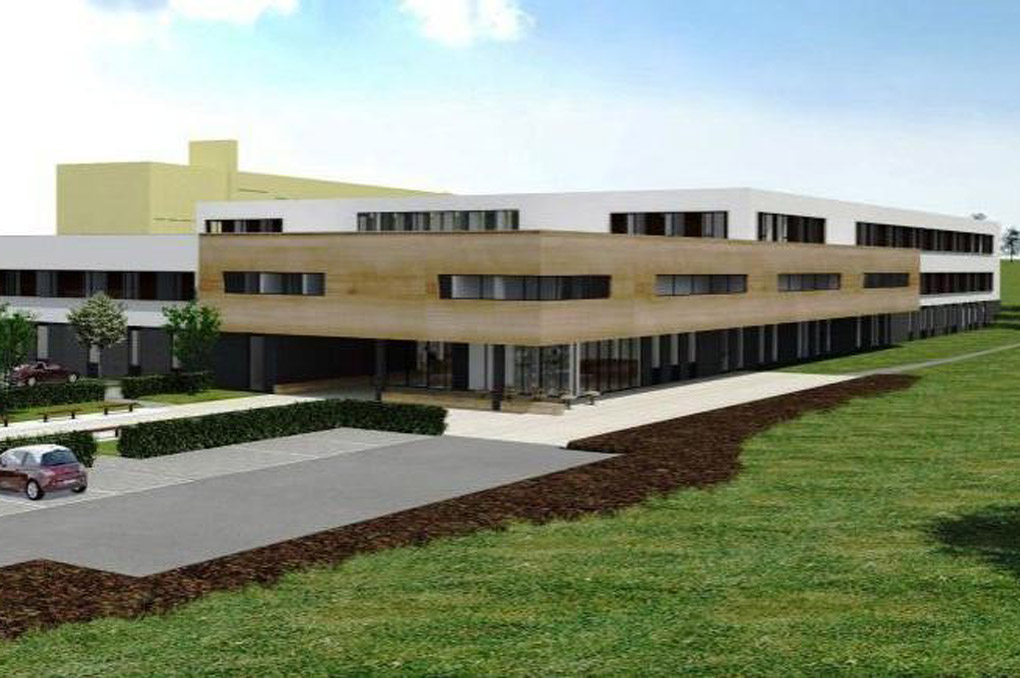Related Projects
Related Projects

New Hospital in Heilbronn
Germany
A completely new hospital with six floors: 21,000 square meters for 285 beds and seven operating theatres.

New Hospital in Heilbronn
Germany
A completely new hospital with six floors: 21,000 square meters for 285 beds and seven operating theatres.
