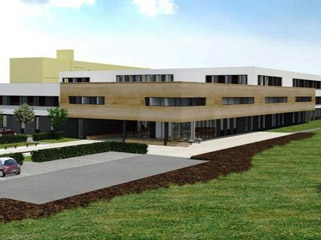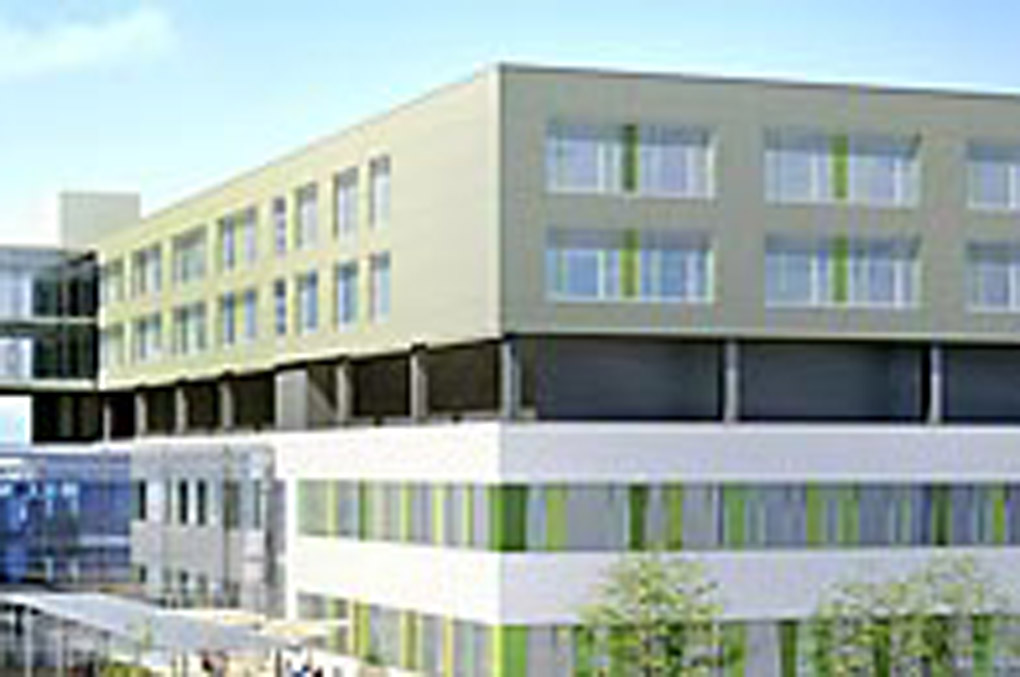Related Projects

The construction of a new three-storey hospital using the reinforced concrete skeleton construction method will score with regard to energy efficiency, since the modern, optimized and functional hospital consumes significantly less energy.

The construction of a new three-storey hospital using the reinforced concrete skeleton construction method will score with regard to energy efficiency, since the modern, optimized and functional hospital consumes significantly less energy.
