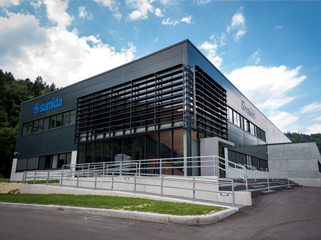
Neubau einer Produktionsstätte mit Büro- und Laborbereich sowie Außenanlagen. Das Gebäude besteht aus einer ca. 1.500 m² Produktionshalle mit angrenzenden Sozialräumen sowie eines zweigeschossigen Bürotrakts auf ca. 625 m² Fläche. Die Konstruktion besteht aus einer Stahlbetonkonstruktion, zum großen Teil aus Fertig- und Halbfertigteilen (Spannbetonbinder ca. 26 m lang, Stahlbetonstützen ca. 11 m hoch, Spannbetondecken) sowie einem Flachdach mit Blechfassaden. Der Innenbereich ist zum größten Teil in Sichtbeton ausgeführt. Die Außenanlagen bestehen neben Fahr- und Grünflächen aus 103 PKW- sowie 26 Fahrradstellplätzen.
