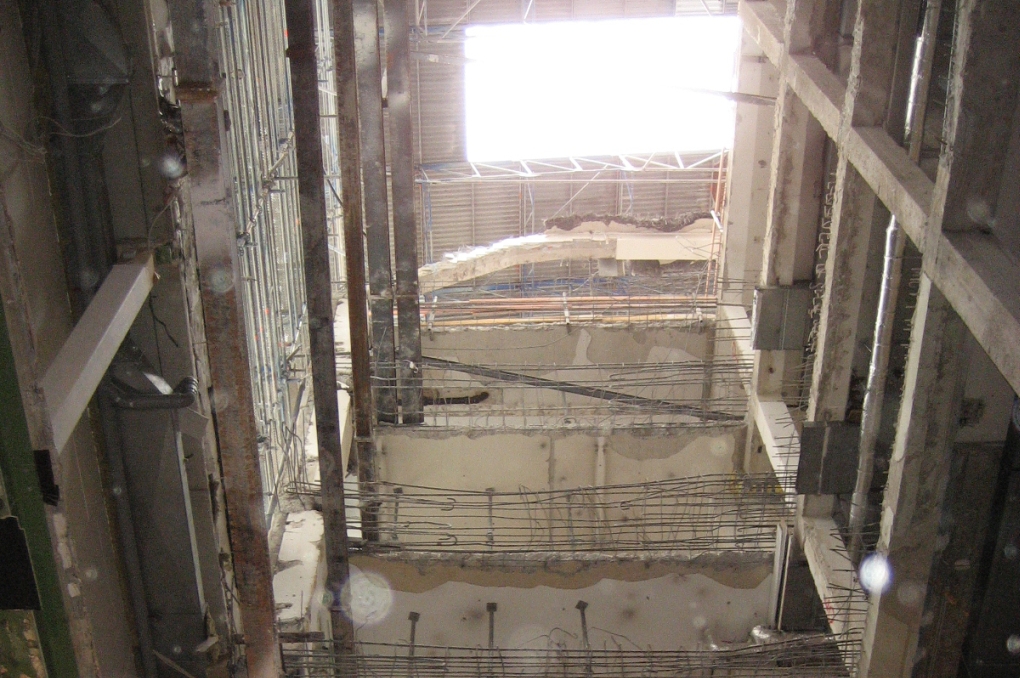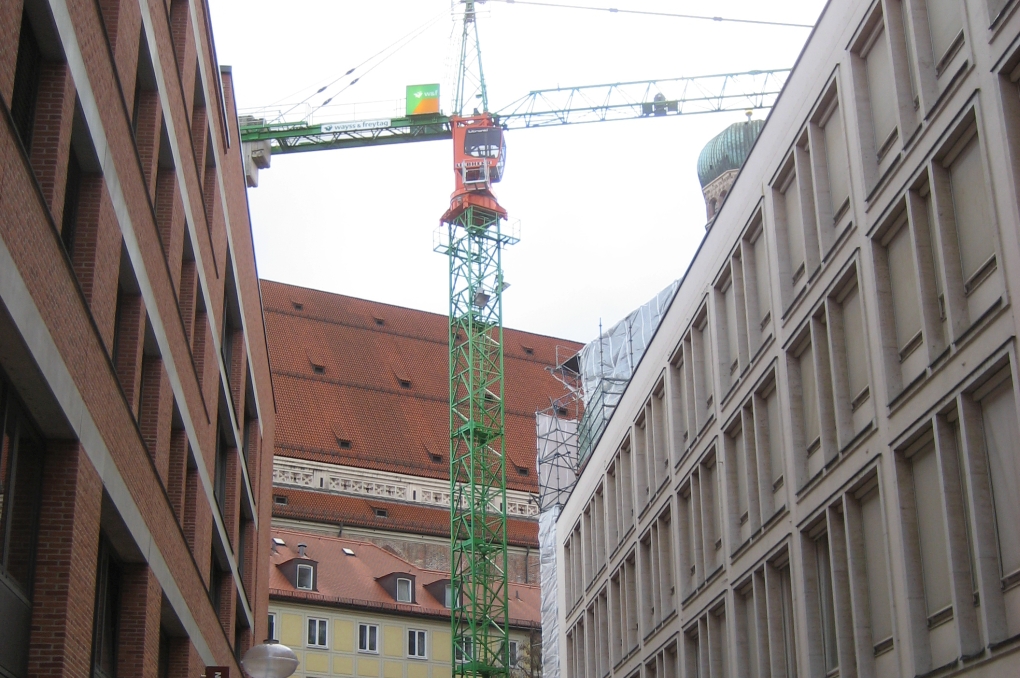



The business premises of „Loden Frey“, a company situated in the pedestrian zone of Munich at Maffeistrasse, was converted and renovated in several construction phases (3. construction phase). At the common wall with the neighbour to the West, at Löwengrube, a new staircase was built extending from the basement to the attic floor. The graded part of the roof was demolished and the roof was then extended in its existing shape up to the Western plot boundary. Afterwards, the old inner staircase and the 3 lifts at Windenmacherstraße were demolished.
At the same place 3 new lifts with mostly glazed shaft walls were built. The storefront and the entrances on the ground floor were adapted to the new circumstances. The 4th floor of the part of the building section at Windenmacherstraße-Löwengrube which was previously used as office rooms was converted into a showroom. The existing curved staircase for the customers was extended from the 3rd to the 4th floor. The complete roof of the part of the building section at Windenmacherstraße -Löwengrube was renovated and the roofing renewed.
Client:
Loden – Frey
Verkaufshaus GmbH & Co. KG
Construction period:
10/2007 – 10/2008
Contract value:
1.4 m €